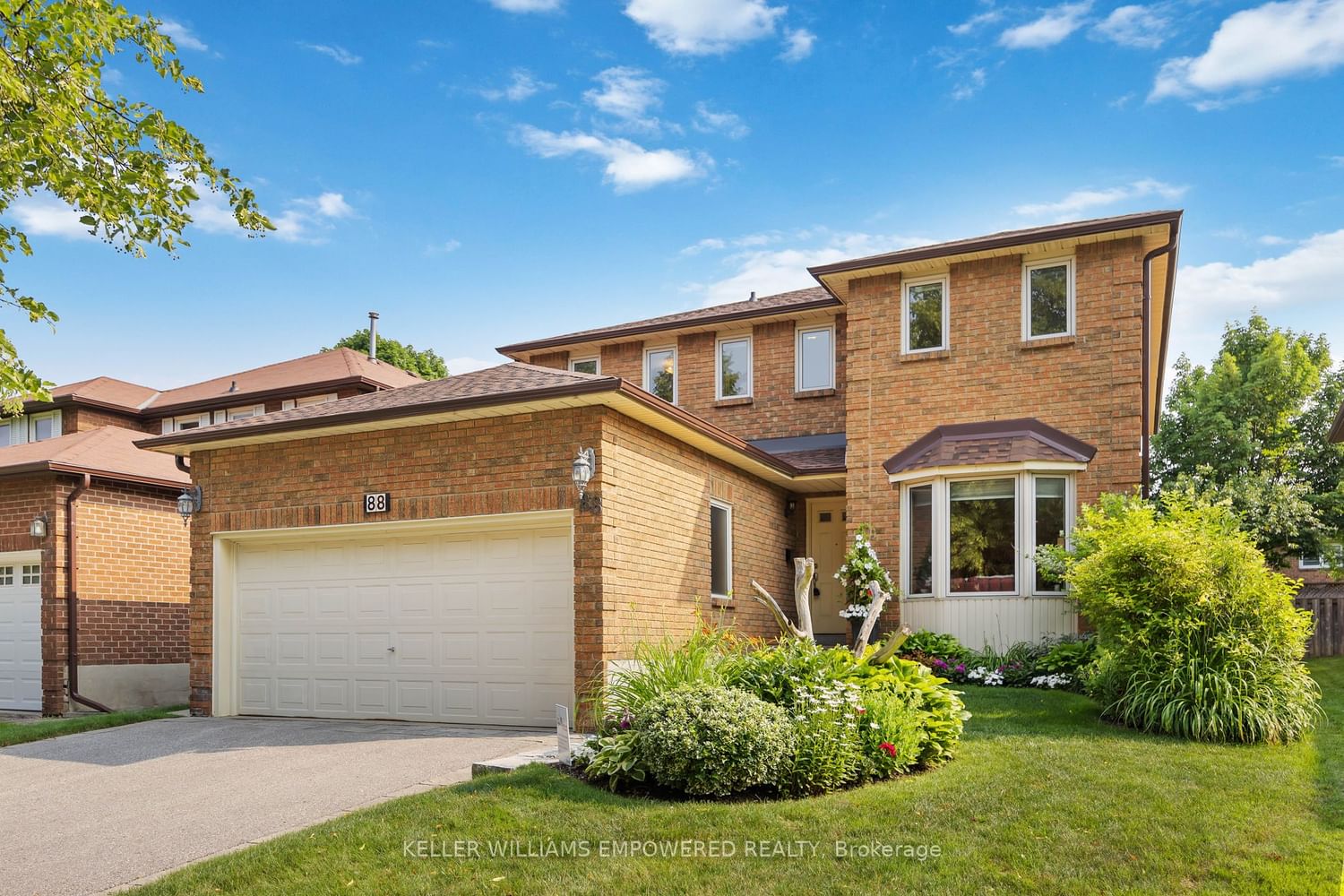$1,688,000
$*,***,***
4+2-Bed
4-Bath
2500-3000 Sq. ft
Listed on 7/18/23
Listed by KELLER WILLIAMS EMPOWERED REALTY
Live In One of The Most Prestigious Streets In Thornlea Estates. Fall In Love With This Beautifully Landscaped Detached Brick Home Filled With Natural Sunlight. Functional Layout With No Wasted Space. Large Living & Dining Rooms With Updated Hardwood Floors, Perfect For Entertaining. Renovated Oversized Eat-In Kitchen With Stainless Steel Appliances, Two Dishwashers, Large Pantry, Granite Counters, Pot Lights & Crown Moulding. Large Family Size Breakfast Area With Walkout To A Fully Fenced Professionally Landscaped Sunny Backyard. Cozy Family Room With Fireplace & Pot lights. Large Den With Hardwood Floor On Main Floor, Perfect For Working From Home. Laundry Room on Main Floor with Direct Access to Garage. 4 Large Bedrooms Filled With Natural Sunlight, Large Windows & Closets. Oversized Primary Bedroom With Renovated 5-Pc Spa Like Bathroom Featuring Granite Counters, Soaker Tub & Glass Shower; His & Hers Closets. Finished Basement W/ Large Rec Room, Hobby Room, Bedroom & 4Pc Bathroom.
Conveniently Located At Leslie And John St With Easy Access To 404/407, Shops, Restaurants, Library, Community Centres, Parks And Public Transit. Highly Sought After School District: St. Robert Hs, Thornlea Ss, Bayview Glen Ps.
N6673424
Detached, 2-Storey
2500-3000
9+1
4+2
4
2
Attached
4
Central Air
Finished
Y
Brick
Forced Air
Y
$6,931.00 (2023)
113.19x44.29 (Feet)
